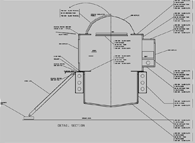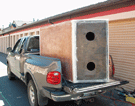www.themarsoutpost.com
the Lunar Lander Project

With help from System Three Resins- www.systemthree.com

For over 25 years I have been designing composite catamarans and trimarans. I was trained originally as an architect. I have long wondered how much boatbuilding can teach homebuilding. A fusion of boatbuilding and homebuilding can in fact provide many advantages. See
The mission thus is to design a habitable dwelling with the latest marine composite technology, providing creature comforts with low impact on the land and high amazement factor. About the form.
I was surprised to find out that tiny houses like this must come in under the same code (R3) that a 24,000 square foot, 4 story condominium does. And that here in the US, there is no allowance in the code, none at all, for research on small homes. Code wars.
To comply with code, the design has been changed somewhat from the graphics below. Rather than update the 3D model, I will put my time into the engineering review and the construction.
Inside find an open space, with external modules for bath, galley, breakfast nook and storage. On top is a clear geodesic dome so the light can stream in down all around. A foam/glass cover will be used to keep extreme heat or cold out of the dome. Down inside is a soft lounging pit and bed. On one side is an outside deck. The systems are placed in the hexagonal ring that the living space rests on.
The Lunar Lander can rest comfortably on drastic, uneven terrain, with virtually no environmental footprint..
These off-the-grid outposts will use the latest marine technology to afford a strong, light, and easily maintained structure.
After the prototype Lunar Lander is built, a line of other larger models may follow.
Construction is plywood/epoxy/core/fiberglass. If this were production, or if I had a larger budget, it would be entirely fiberglass and core. The core is both for insulation and structure. It is vacuum bagged between the plywood faces. Everything is encapsulated in epoxy and sheathed in fiberglass cloth.
The first parts built are the systems ring and the legs attached to it. The plywood looked so good that I thought briefly about building it bright, showing the wood like a piano. Thinking about the UV damage sobered me on that thought though. One of the 6 systems ring parts are in the back of the truck below. Construction of the insulated hull panels begins next. As noted in the detail section below, it will be "3" thick foam with 5mm plywood on each face. This plywood is sheathed in fiberglass cloth and encapsulated in epoxy.
See structural survey. Indesign/Dreamweaver would not allow the links to be put where the arrows are, so find the hot links along the left side. There might be safety warnings upon clicking. Allow. Its safe. Its a little bumpy but pretty well there.
Below see one of the SIP panels being vacuum bagged. The largest will be 8' x 8'. Also, just before it, the 6 system rings with a dry fit before epoxy flowcoat and painting.
reach me at khughes@multihulldesigns.com in my real job I design catamarans and trimarans. See www.multihulldesigns.com |
PDFs of some of the plans set: top, elevation 123, elevation 456, detail section, interior, construction







